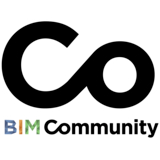Saint-Gobain uses virtual reality to visualize the BIM products
The company is already taking advantage of all the benefits that BIM provide

In the edification sector is nowadays more common the use of 3D programs that allow visualizing a project from the design phase until the very end. The list of manufacturers that include their projects in the BIM technology is growing quickly, architects, engineers, designers and the rest of the professionals, use this advanced tool in all of their projects.
Saint-Gobain has gone further and has developed a virtual reality that allows visualizing in a more sensitive way the BIM products. From the Saint-Gobain Isover, that belongs to this French multinational, the users can interact in a digital way with a process in a design phase, being able to walk and check different parts of the building from inside, event before to be built.
This new interface is the natural platform towards the 3D modeling in edification is understood because the virtual reality offers the possibility to enjoy an immersive experience in 3 dimensions, something that could only be done previously in 2D. Through a glasses and remote controls that work as substitutes of both hands of the visitor, the whole building can be visited and the products that have been used can be checked. It is also possible to know what are its features and also to walk around the roof feeling the meteorological changes.
The Saint Gobain group has a complete BIM library with constructive solutions to the surrounding of the building -covers, facades and glazed whole-, floors and internal compartmentalisation. The Saint Gobain BIM objects offer a big detail and precision, as a graphic design level, as from contents.
Some of the products included in the BIM library are the Climalit Plus pieces of glass from Saint-Gobain Building Glass and the partition wall, roofs, and floors from Saint-Gobain Placo.The last incorporation has been the ventilation conducts CLIMAVER. Saint-Gobain Isover has chosen the program Revit to introduce the digital model of a building and its conduct network. It is a very intuitive program in where is possible to find that promote the navigation and allow the removal from the false roof of the floor to set free all the internal system, so electrical as climatization and pipes.
Another interactive button from the menu allows to select the climatization conducts and offers the possibility to select through the pointer, to highlight any piece to get the whole information gathered inside the BIM object. The rooftop access allows checking how the installation of climatization system has been planned for through a panel the different climatic solutions can be selected and turn the virtual experience in a whole complete experience.












