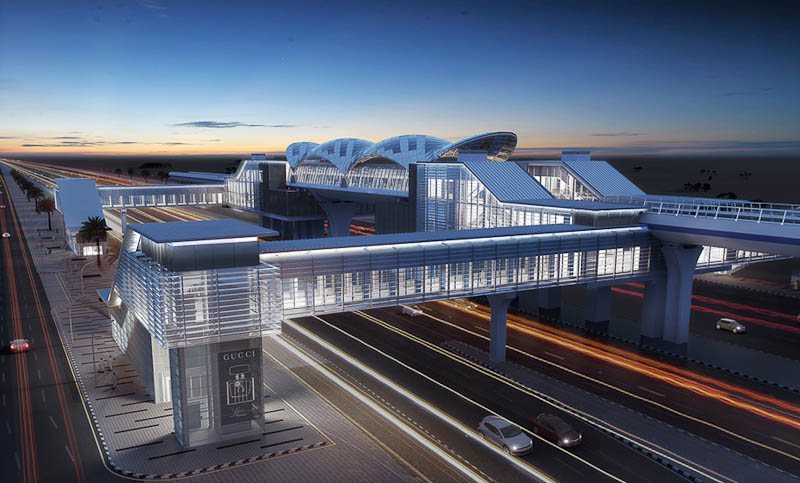Riyadh Metro (Lines 4, 5 and 6)
Other
Published by:
Datasheet
Description
- Producing Combined Services Drawings to identify interfaces, internal and with other entities, producing reports on the collision of equipment with infrastructure...
- Producing bills of quantities (Bill Of Quantities) Producing 2D views for construction. Presentations with clients and help in decision-making
The following design elements were developed in BIM:
- Deep Underground Stations
- Shallow Underground Stations
- Elevated Stations
- Subways and Entrances
- Park and Ride Facilities
- Footbridges
- Ancillary buildings (TPS, Electrical Substations, etc)
- Depot facilities
- L4/6 and L5 -Tunnel section
- 15 metres each side of station interface
- Viaduct structures
- 200 metres each side of the station interface
- Shafts
- Key Interfaces points (Package 1 & 2)
Success achieved BIM has served – and still does – to set up common criteria among the various design centres in this project. The main design centre is in Riyadh in FAST’s central offices, but the designers hired (ATKINS / TYPSA) have work centres in Dubai, Madrid, Bangalore, Abu-Dhabi, Seville, and more. BIM facilitated this objective and made the design, carried out by various companies in different countries, more consistent. To ensure this, it was set up in all EDMS (electronic documentation management systems) centres to store and disseminate information. BIM systems use the Revit® server with the Clarity® one to synchronise models centrally and be able to have revised information when the project has necessitated it.















