Napoli Afragola - Italy’s remarkable new station
Project
Published by:
Datasheet
Company: Rete Ferroviaria Italiana (RFI)
Location: Napoli, Italy
Published: 11/04/2018
Description
The first phase of Napoli Afragola, one of 13 new stations for Italy’s high-speed rail network, was inaugurated on 6 June by Italian Prime Minister Paolo Gentiloni, who called it a “remarkable achievement”.
Located 7.5 miles (12km) north of Naples centre, the majestic £52 million (about €60 million) building was designed by Zaha Hadid Architects as a slithering white bridge in concrete and glass. Suggesting the flowing lines of a speeding train, this impressive piece of architecture is approximately 500-metres long, 44-metres wide, and features an elevated passenger concourse spanning eight train tracks. The whole structure occupies 30,000 square metres – equivalent to more than three football pitches – on five levels.
“Any great country needs great projects that are a leap forward,” Paolo Gentiloni stated at the inauguration. “The new station at Afragola is the foundation of the infrastructure programme to promote economic development in the south.”
Yes, great expectations are riding on this galactic station. As well as functioning as a key rail interchange for southern Italy – serving four high-speed intercity lines, three inter-regional line, and a local commuter line (but with no metro link to Naples) – it is also billed as a monumental gateway to Naples (‘Gateway to the South’) with the power to stimulate economic growth across the region.
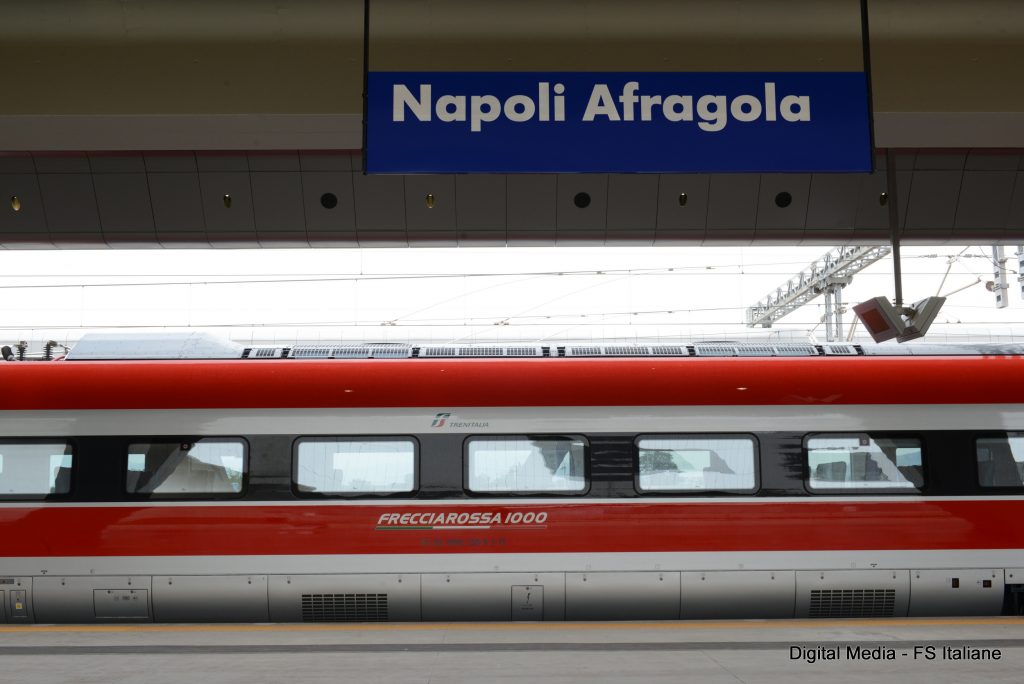
Seismic activity
“The bridge concept emerged at the very start of the design development,” Filippo Innocenti, project director at Zaha Hadid, told Rail Engineer. “This ensures the station acts as a link to connect communities on either side of the tracks, avoiding favouring communities on one particular side. Once fully operational, it will be a large interconnecting hub, so placing the main passenger concourse immediately above all the platforms will minimise walking distances for connecting passengers.”
Passengers lie very much at the heart of the design, with the fluid geometries of the station defined entirely by the circulation routes of those using it. “It is not only the form of a building that interests us – we also research new and better ways in which people can use a building. Each project is the very specific result of how programmatic requirements, local context, and innovative engineering come together.”
Views of Mount Vesuvius from the concourse are a bonus for visitors; they were less so for the architects. “The station lies in one of the most seismic areas on the planet – at the foot of an active volcano,” Innocenti commented. “This required stringent seismic measures that included dividing the building into a sequence of separate zones, each no longer than 50 metres, that enables each element independent movement.”
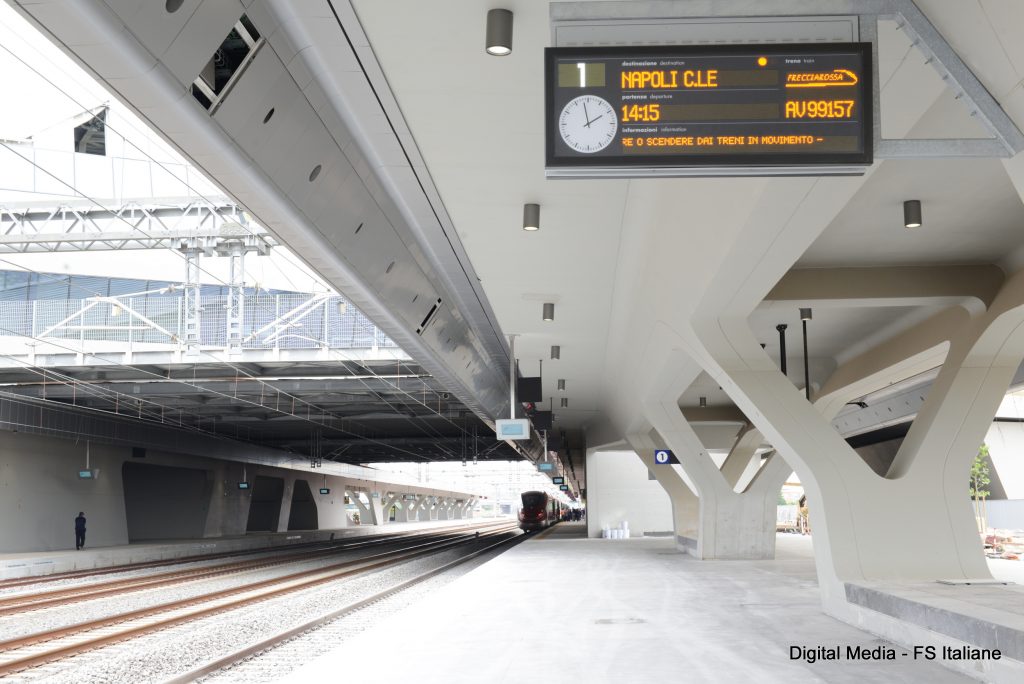
Slow start, Fast finish
Napoli Afragola station may have high-speed credentials, but it was certainly slow to get started. Rail network manager Rete Ferroviaria Italiana (RFI) awarded Zaha Hadid the design contract back in 2003, yet construction was stop-and-go until 2015. Issues over the building costs are officially to blame. Still, 14 years from the drawing board to the opening of phase one is a long time, even in the notoriously sluggish world of rail infrastructure.
Overseen by Italferr, the engineering branch of state railway Ferrovie dello Stato Italiane (FS), in mid-February 2015 Astaldi picked up the previous construction work left incomplete by previous tender projects.
Taking over a project mid-construction complicated the task. Engineers from Astaldi initially analysed and renovated the existing structures to eliminate disparities between the work completed and the design plans. They also corrected any imperfections on the surfaces of the castings and carried out sampling, together with Italferr and Zaha Hadid Architects, to determine the type of concrete for both the castings and related surface treatment.
The rail tracks already in service, the Rome-Naples high-speed line in particular, presented challenges throughout the two-year planning and construction process, even though speeds on these lines were limited to 160km/h (100mph) through the station worksite.
The high-speed line in operation split the construction site into two distinct, disconnected zones. Works materials and equipment were transported between the two using an existing ring road. An existing underpass served as a pedestrian crossing for site workers.
A temporary roof structure (partly built by the previous contractor), consisting of steel elements topped by a metal sheet, had been erected to protect the HS line during the works. Astaldi completed this provisional structure at night (five hours/night during intermittent periods, with intervals of at least one month) when traffic was interrupted and the electric current shut down. It remained in place for the duration of the elevation work until roofing of the station was completed.
The operating rail tracks and electrification system of the HS line also impacted the building of scaffolding decks and elevations at the upper levels of the station, especially when laying the overpass beams.
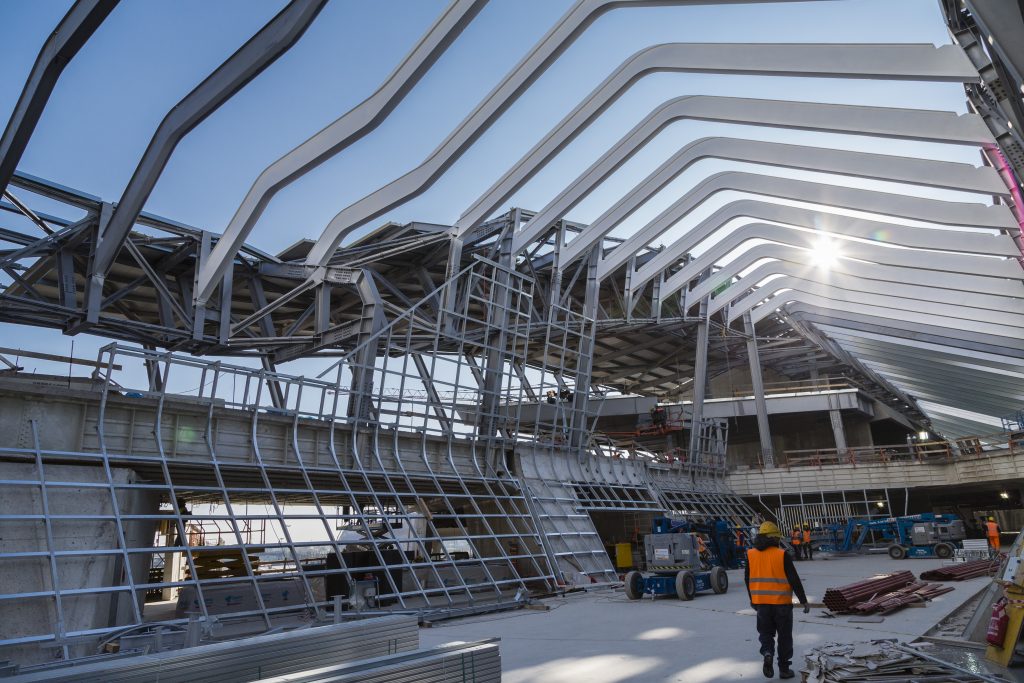
Construction work on Napoli's new station. Credit: Astaldi.
Construction work on Napoli’s new station. Credit: Astaldi.
Concrete and BIM – perfecting techniques
To ensure optimum performance, a super-fluid concrete mix to Italian class S5 was used for the base of the station. “This gave maximum fluidity to the mix which achieved a high-quality finish, while at the same time enabling the integration of significant steel reinforcing and the fluid geometries of the design,” Innocenti added.
Given their complex geometry, the curved structural elements in concrete were built using technologies Zaha Hadid had originally developed for the construction of the MAXXI Museum in Rome (opened in 2010). This task involved realising prefabricated steel units and double-curves with formwork (temporary moulds) created from computer numerical control (CNC) milled polystyrene models. In total, building the reinforced concrete walls involved over 100,000 square metres of formwork, of which over 50 per cent were curved.
“These new technologies meant the concrete could be cast in complex shapes, as well as achieving maximum durability and strength,” Innocenti explained.
Given the architectural complexity of Napoli Afragola station, Astaldi decided to use BIM (Building Information Modelling) methodology as a support tool. The availability of a complete 3D model for all the design disciplines – structures and finishes – assisted the contractors in planning critical stages in the construction.
This 3D modelling approach also proved an effective method for transferring information on the industrial processes, both within the technical office and to external parties. It allowed engineers to visualise all the different types of design content in their space dimensions, together with all their complex interactions.
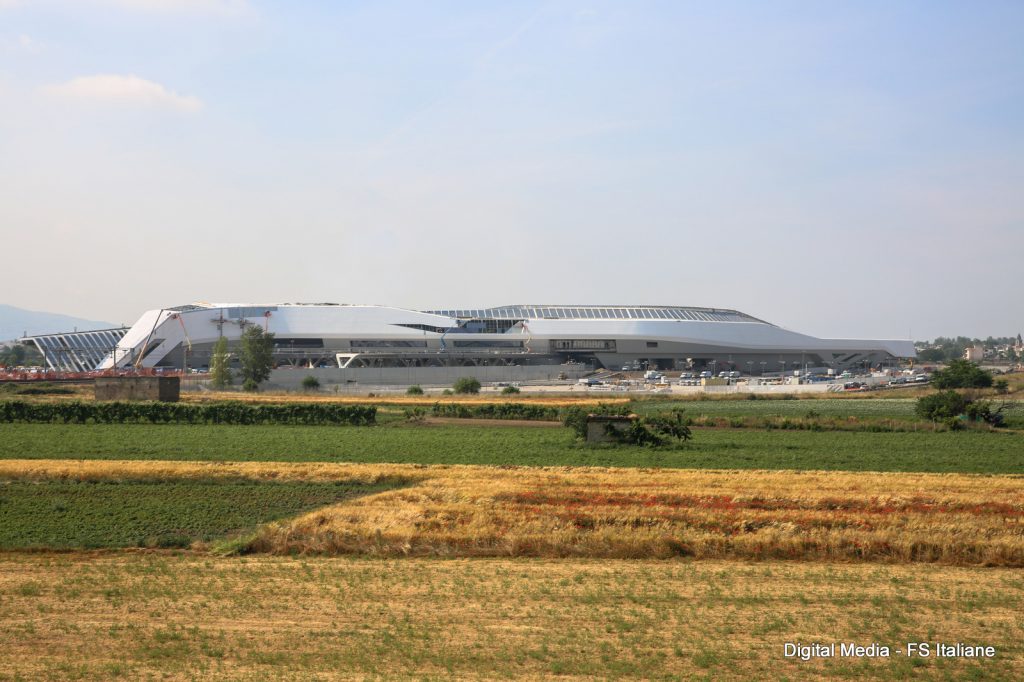
Stacking up
As befits such a monumental building, the figures are equally impressive. Astaldi used a record 20,000 square metres of matte cladding, with sandwich panels and Corian, for the façades and interior – the largest quantity of this kind of cladding ever used in Italy for a single building project. A total of 5,000 tonnes of steel were required for the scaffolding decks and curved roofs.
Wiring up the station with electricity involved laying 200km (125 miles) of cabling and fitting over 100 panels. Over 2,000 LED lights were installed plus 4,000 metres of lighting tubes, integrated into the steel roof beams.
To meet the 11 June commercial service opening, Astaldi had a team of 330 workers on site every day, upping the numbers to 700 at peak times.
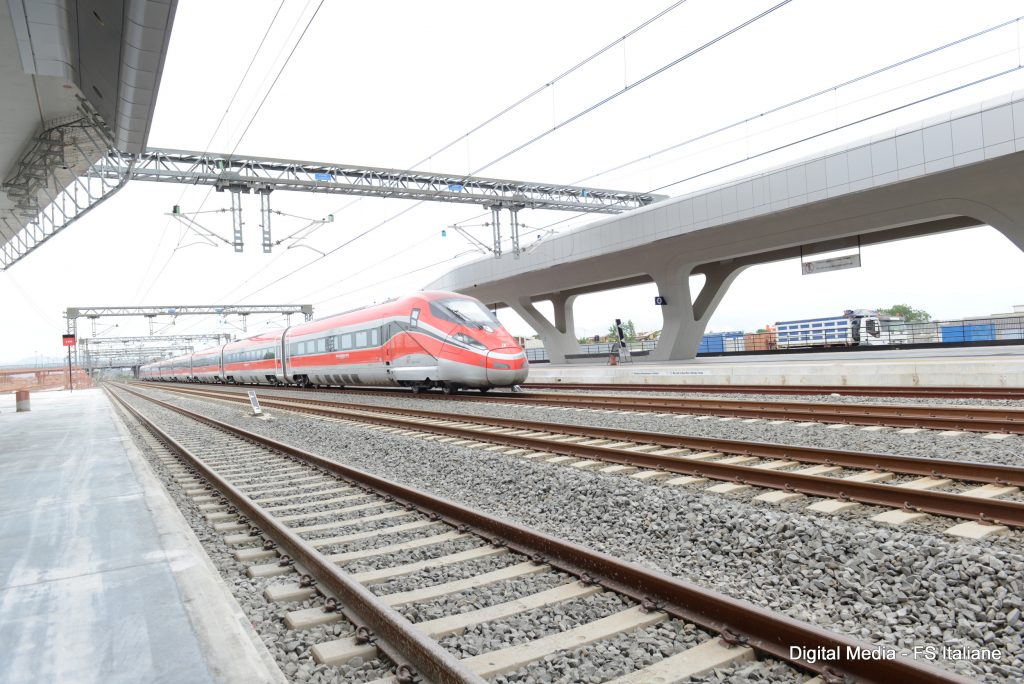
Sustainable matters
Alongside Zaha Hadid and Astaldi, another key player in the making of Napoli Afragola station is Max Fordham. This environmental engineering practice combined its expertise, all available natural resources, and state-of-the-art technologies to render the building as sustainable as possible.
“In 2003, when we won the competition for this project, keeping energy use down was a relatively new idea for railway stations,” said senior partner Neil Smith. “We were tasked by the client’s brief to make the station an exemplar of low energy design. So we focused on making the most use of passive measures, innovative and low energy building services installations, and appropriate renewable technology solutions.”
Since the concept for the project was and still is quite radical, Max Fordham undertook to test and prove its designs thoroughly with the latest computer simulation tools. This work involved building a virtual environment with extensive dynamic thermal simulation modelling, computation fluid dynamic (CFD) analysis, daylighting and 3D acoustic modelling.
The brief required controlled daylight to the concourses and circulation halls. Through computer modelling and physical tests, the team analysed the light transmission and solar performance requirements for the glazed roof. Next, a proposal was developed for internal shading/acoustic baffles to limit the amount of direct sunlight and glare entering the passenger zones.
Detailed CFD modelling also revealed how the baffles could trap solar heat at high level. This allowed the hot air under the roof to be vented directly to the outside in summer, using specially designed roof vents running the entire length of the building on either side of the glazing.
The size and shape of the acoustic baffles and the non-parallel form of the walls were fine-tuned using computerised acoustic modelling techniques. This resulted in a high level of speech intelligibility for the PA system within the concourses.

Inspired by Romans
The mixed mode ventilation strategy allows the concourses to be completely naturally ventilated when the outside conditions are mild, at which time the internal spaces can be treated passively. It also enables mechanical ventilation and cooling in extreme summer and winter conditions.
“Our design for passive conditioning was inspired by ideas that go as far back as Roman times,” Neil added. “Then, shaded spaces with heavy building elements (often marble walls and columns) and dedicated routes for airflow (such as the hypocaust) were used to pre-cool and pre-heat the internal spaces.”
In natural ventilation mode, the entrance doors from the platforms and landscaping are left open. Roof ventilators running the entire length of the concourse are opened to allow high air exchange rates through the building, driven by differential pressure and stack effects. The incoming air is cooled via the exposed thermal mass at the entrances and within the main concourses, which helps control internal air temperatures. On warmer days with little breeze, extractor fans at roof level can be operated to increase air movement through the concourses.
Working together with the University of Naples, the team from Max Fordham studied the capacity and movement of the natural aquifer under the Afragola site. They explored how heat injected into the aquifer in the summer, as part of the cooling strategy, could be used to improve the efficiency of the heating systems in winter.
However, it was found that this would not be necessary. Using multifunctional refrigeration and heating, together with planned ventilation around the building, allows for a comfortable ambient temperature year-round and high energy efficiency.
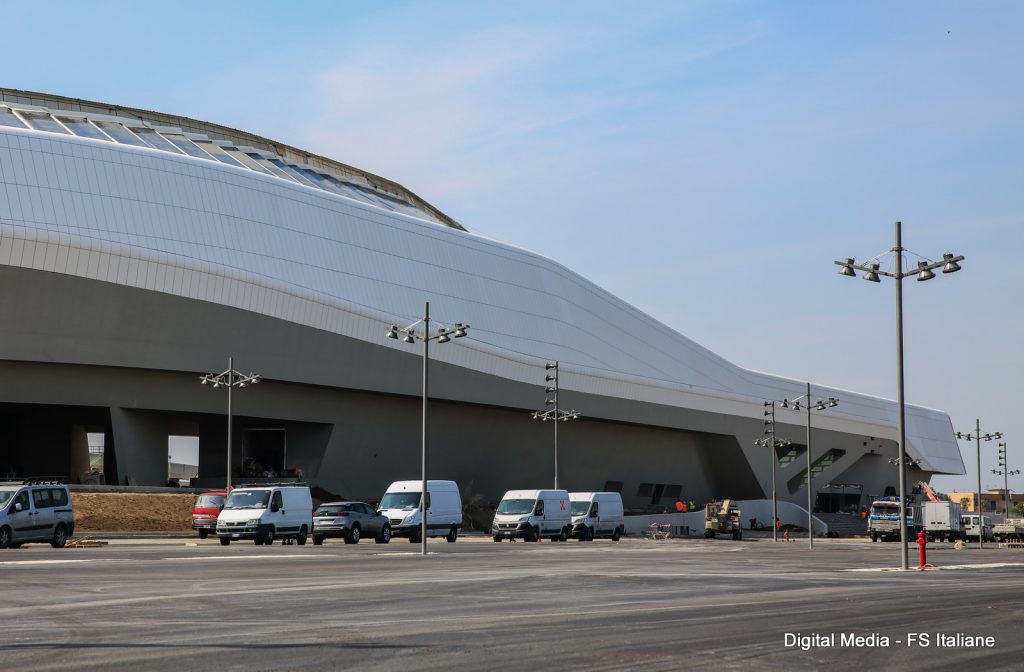
Art and engineering combined
Their transport function aside, hubs like Napoli Afragola have points in common with other public buildings such as arts centres, museums, and high performance indoor sports centres.
“People movement and their comfort and wellbeing, audio/visual performance within the space, the use of passive solutions to help maintain stable internal environmental conditions, and the need to minimise energy consumption are critical design challenges across all our building sectors,” said Neil.
When phase two is completed in 2022 for the opening of the Naples-Bari HS line, some say Napoli Afragola station is set to become an icon alongside other modern rail stations such as Guangzhou South in China and Belgium’s Liège-Guillemans. A bonus for the team at Zaha Hadid, no doubt, although this accolade wasn’t in their sights.
“There’s always an underlying logic within each design which we push to the highest standards,” said Filippo Innocenti. “We are never shy to develop a programmatic or formal logic within a design to such a high standard that the project becomes an icon, but that is not our aim. It is something that evolves through the design process.”
Full of praise, Prime Minister Gentiloni has already put the station on a pedestal. “With this inauguration, we are sending a message that Italy is moving, the country is growing. Here is a wonderful combination of artistic and engineering expertise.”
Monumental, galactic, slithering, iconic… Napoli Afragola station certainly stands out from the station crowd. Is this a good thing? A sign that the railways are moving with the times and looking to the future?
“Absolutely!” Innocenti exclaimed. “Many of the trains calling at this station are among the fastest in the world, operating at up to 300km/h (186mph). Continued advancements in technology have greatly improved the speed and comfort of rail travel. Similarly, we have applied proven innovations and advanced technologies in the design and construction of Napoli Afragola station to provide the best experience for passengers and ensure it will serve its community for many generations to come.”
Commercial services at Napoli Afragola station opened on 11 June with 36 high-speed trains daily – 18 Frecciarossas operated by state rail company Trenitalia, 18 Italos by the private open access company NTV. Together they are expected to carry 10,000 passengers daily. Services will increase to 28 trains in each direction as new infrastructure and further phases of the station are brought on stream.
Type of Work
- Building
Actors
- Filippo Innocenti
- Paolo Gentiloni
- Rete Ferroviaria Italiana (RFI)
- Max Fordham
- Zaha Hadid
How was the BIM Experience in the project?
Reality Simulation: Does it help to get an idea of the final product?
Waste reduction, labor costs and deviations
Greater control of the construction process
Improves collaboration between agents
Conflict resolution and clash detection
Correction and error handling












