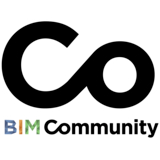The new Apple Park Visitor Center opens to the public
The building will be the first step for the launching of Apple Park in 2017

The new Visitor Center along Tantau Avenue has opened to the public for the first time on Friday, 17. The building, located in the megalithic Apple Park being built in California by Foster + Partners, has been designed as an exclusive public gateway of the park and it features an expansive roof terrace with amazing views that offer a unique glimpse into the new Apple Park.
Located in a planted olive grove, an exceptionally transparent envelope sits below a floating carbon-fiber roof, which cantilevers over outdoor seating areas on either side. Its softly-lit timber soffit gives the interior an inviting warmth, while the full-height glazing dematerializes the building volume.
Visitors are greeted with a large scaled model of Apple Park milled and finished by the same computers that create the signature Apple products. Visitors also have the opportunity to get a closer look at the main building from the roof terrace of the Visitor Center, which offers an unmatched panoramic view of Apple Park. A delicate screen of thin, curved carbon-fiber fins shades the terrace, where people can relax and take photos against the lush backdrop of Apple Park.
Several elements from the main building are replicated at the Visitor Center to give people a taste of the precision detailing at Apple Park. For instance, the design of the staircases is inspired by the similar ones in the main building, clad with the same quartz stone and the countertop of the cafe is made with the same marble as the main restaurant.
The project of Apple Campus
In 2006 Steve Jobs announced that Apple had purchased nine connected buildings within the city of Cupertino, most of them owned by Hewlett-Packard. Three years later, he started to work side by side with the architect team from Foster + Partners until the day of his death in 2011. He wanted to be treated as equal, instead of a client.
BIM and the Bentley software has been used on the 2.8 million-square-foot spaceship. Skanksa and DPR are responsible for the building shell and core, with the help of Arup as scheme's engineers. That total budget of the project will rise until the USD $5BN. Check the largest project being built into this drone video:
The Apple Park will include the following: office space (plus 83,000 square feet of meeting areas and chill-out zones); a 1000-seat capacity auditorium for showcasing Apple’s innovations and product launches (unlucky for the people of San Francisco!); a 30 acre park complete with large pond; seven cafés (one three-storeys high and catering for up to 3,000 hungry staff); research and development facilities, a fitness centre, a bus station, a visitor centre and underground car parking for the 14,000+ employees who will be based there.
An eco-friendly wild space
Apple cares about the environment. Some of the 80% of the completed space will be green space, with the use of renewable energy. How will they achieve that? First of all, the building will have solar paneling, with the 40% already installed on 2016, recycled water and 13,300 feet of pipeline will distribute the water between Campus 2 and Cupertino.
The surroundings of the building will include massive space for vegetation (herb garden and fruit tree orchards), jogging paths, and several walking routes, with an amount of more than 300 different species will add a horticultural flavor.

Source: http://www.theb1m.com/video/construction-progresses-at-apples-campus-2












