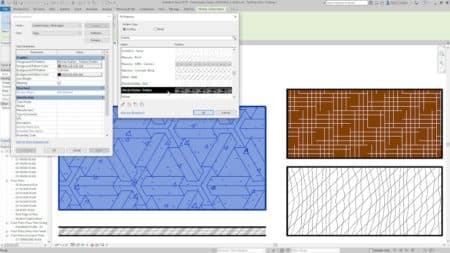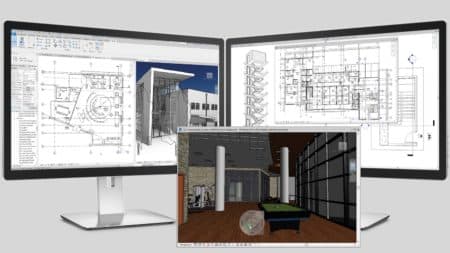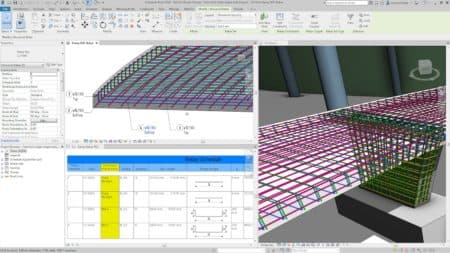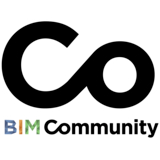Autodesk Releases Revit 2019—Multidisciplinary BIM Application
Autodesk advances BIM with Revit 2019, adding substantial new features across three main categories of Design, Optimize, and Connect

The latest version of Autodesk’s multidisciplinary BIM software, Revit 2019, aims to deliver on features Revit users have been requesting as well as new functionality to help capture design intent and better connect designers and fabricators.
Design, Optimize, Connect
A few weeks ago Architosh sat down with Chris Yanchar, Director, Building Design Products at Autodesk, at their Boston waterfront office, and discussed what is exciting about this latest release of Revit. An 18 year veteran of Autodesk, Yanchar noted that users and their requests are helping driving innovation with Revit—via the Revit Road Map—within the context of overall Autodesk strategy.
“Revit 2019 is aligned around three areas of focus,” said Yanchar, “design, optimize, and connect.” The longer-term goal with Revit is to connect designers with fabricators at every stage of the process and building life-cycle.
Design
In this release, users will find Revit 2019 enhances their ability to effectively create and communicate design intent, by giving them control over “view graphics” and a better modeling environment with more immersive 3D features.

Autodesk Revit 2019 includes many new design features, including new two-level (foreground and background) files
Revit users demanded the “or” variable be added to View Filters and in 2019 they get it. With “and” and “or” complex filtering gives Revit 2019 users flexibility and power over setting up custom views based on nested sets of rules. When conditions meet filtered rules graphics change in response.
To enhance working in 3D Revit 2019 supports a new Levels in 3D Views feature, enabling users to visualize building levels in orthographic and perspective 3D views. This helps save steps by eliminating the need to switch to 2D views to orient the model. Now users have the ability to work with full-screen, uncropped perspective views. And Scope box improvements provide a more consistent behavior of levels across 2D and 3D views, aiding the design process in 3D.
Design – Visualize
Revit 2019 also now includes a new library of physically-based materials for use with its physically-based Autodesk Raytracer engine. And new complex (foreground fill and background fill) fill patterns are now supported, enabling users to better communicate design intent. They can be used in “graphic display” overrides as well as object overrides and when cutting materials in the building.
Optimize
Yanchar said that optimize means many things in the context of Revit, including principally the ability to utilize analyses to inform design decisions. It also means scalability and performance with Revit itself.

Multiple views on dual displays is now possible with Revit 2019, one of the biggest feature requests by users.
Connect
Yanchar noted that this category of features is about the larger view of making teams more efficient, across domains, geographies and not just the office LAN. To do so has meant integrating some engineering tools into Revit. “We acquired Advanced Steel, a steel fabrication engineering tool and have now integrated that IP into Revit 2019,” notes Yanchar.
A more accurately defined design model in Revit enables better interoperability with Advance Steel for steel fabrication. With engineering documentation for steel, users can create accurate, in-canvas detailed engineering documentation for structural steel, including details with standard and custom steel connections to communicate requirements, layouts and to coordinate with detailers and fabricators.

Sophisticated new engineering features have been added to Revit in version 2019, including rebar schedules and modeling advances.
To improve scheduling and annotation of rebar in documentation, free-form rebar in Revit 2019 now either matches existing rebar shape families or creates new rebar shape families from its bar geometry. This feature helps users better-communicate design intent and fabrication data in the form of bar bending schedules that show individual segment lengths and shape codes when using planar free form rebar.
IFC 4 Improvements and APIs
Connected workflows demand interoperability and Autodesk has advanced Revit 2019 with better IFC 4 support. Rhino geometry is now supported and Revit 2019 meets the very latest IFC standard.
The Precast for Revit API now lets third-party developers plug into Revit 2019 and enables the creation of custom-made configuration for modeling, shop drawings, and customized numbering.
Source: https://architosh.com/2018/04/autodesk-releases-revit-2019-multidisciplinary-bim-application/












