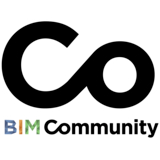Technical Area | Articles
The place to solve all your BIM doubts
Open BIM to promote safety against the spread of COVID-19
CYPE 2020 brings Open BIM COVID-19 to address changes in buildings, architecture and public spaces
BIM Implementation Infrastructures Workflows
The social, cultural and workplace transformation brought about by the arrival of the COVID-19 pandemic is becoming increasingly obvious. Fortunately for us, human beings have the incredible capacity to adapt to the environment and new circumstances and this is evident in this “new day to day” that we are living. But what is happening with our buildings, architecture and public spaces? Are they prepared to face all of these changes? Unfortunately, being realistic, it is very likely that in the majority of cases the answer is no. This is where the use of programs such as "Open BIM COVID-19" gains importance.
The latest update to the CYPE 2020 version brought with it the Open BIM COVID-19 program, a free tool for developing prevention plans against the spread of the SARS-CoV-2 virus using Open BIM technology and the IFC standard as a basis.
Architectural models developed in applications such as Autodesk Revit, Archicad, Allplan, Sketchup, IFC Builder or CYPECAD MEP can connect to Open BIM COVID-19 through BIMserver.center.
Scope of the application
As a result of the spread of the virus, governments and other entities in countries around the world have established restrictions on the use of and access to different public and private places in an attempt to contain the spread of the virus. Once the peak of the pandemic is over, many countries are beginning to apply strategies to reopen with varying regulations to safely achieve this.
Open BIM COVID-19 aims to check the different parameters related to these rules, such as the maximum capacity of spaces, interpersonal safety distances, the existence of safety routes or the provision of glove, mask and hydroalcoholic gel dispensers. In the initial phase of the program, these parameters can be configured by the user in accordance with the requirements of the context in which the buildings are found, since in most countries the main rules and regulations related to the subject are still in the initial stages of development.
Workflow
The application will import the architectural model from BIMserver.center, including levels, spaces and furniture. From this point, the user will be able to position each of the individuals in their workplace – data that will serve to check the maximum capacity of each space as well as the safety distances. Each person will receive an identification and will be classified according to sex and age, as well as other characteristics such as whether or not they are wearing a protective mask, or if they are sitting or standing. Users can also create groups of people who eventually could be in close proximity to each other (for example, a family at a restaurant).

Elements and objects
The application allows different hygiene and protection elements to be introduced. The reception points, for example, can be introduced at the entrance of establishments and disposable glove dispensers, masks or hydroalcoholic gel recipients can be placed there. Pedal bins or protective screens can also be introduced. Safety routes can be indicated by floor markings, including the possibility of creating queues with predefined safety distance markings.

"Before and after" hypothesis
The flexibility of BIMserver.center allows the program to be used in different ways, including enabling different proposals for the same building to be generated and exported in separate IFCs. In this way, a designer could, for example, carry out a “before” and “after” proposal of the employees in their workplace, so that the two cases can be compared.

Analysis and results
The application is able to generate warnings about compliance with previously defined factors. The interpersonal protection spaces are checked by “clash detection” analysis, in which the tool will indicate the situation of each individual through red and green circles, indicating if they are protected or unprotected. Once the analysis has been finalised, the program will export the reports with the results of the checks carried out, the list of materials introduced, drawings in different formats (DWG, DXF, PDF, XPS) and will allow the IFC file to be exported to BIMserver.center, so that other designers in the work team can access the project through other specific tools, the online viewer or in augmented reality.
Author: Alfonso Miguel Solak, Development Department at CYPE
Source: https://www.e-zigurat.com/blog/es/open-bim-herramienta-frenar-contagio-covid-19/











