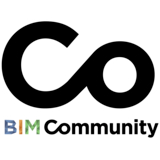Green Building and BIM Modeling Tips
As construction output continues to grow around the world, in tandem with increasing environmental concerns and the rising cost of energy, the concept of sustainable green building to reduce ecological impact is gaining ground fast.

Green Building and the need to integrate BIM services
Green building involves sustainable design, construction and operation of built assets. Although an admirable goal, it’s not always easy to achieve. Its success depends on construction techniques and strategies used, long-term gains and short-term costs.
Some say that the use of BIM services could be the disruptive force needed for green building. It’s embraced by construction stakeholders seeking increased quality and more productive collaboration. BIM service providers can assist in allowing them to compare sustainable alternatives, reduce energy requirements, and minimize waste and lower costs.
BIM services, including conceptual modeling and topography modeling, offer a new approach to green building with continuous and immediate availability of internally consistent and reliable project information.
The advantages of green building with BIM
BIM’s integrated approach to green building is transformative. It allows an unprecedented measure of design precision benefitting the environment and the construction industry. A green building created through BIM services provides an improved context for analysis and decision-making, through sustainable, green building design strategies and workflows. The particular advantages of green buildings with BIM are that:
- There is an opportunity to optimize performance and minimize waste.
- Digital models work with analysis tools making evaluating sustainable alternatives easier.
- Initial and refined digital models can be digitally archived and accessed at anytime
- Complex calculations and analysis of sustainable options can be presented intuitively
- Stakeholder teams can collaborate better
- Design features and specifications for materials and surfaces combine with real performance measurements
- With greater visualization teams can easily show clients the benefits of different sustainable design choices.
- Preconstruction: digital models can be refined through analysis and design options, providing near real-time insight into an end result. Beyond these stakeholders can study specific changes in relation to decisions that, once built, cannot be reversed (such as building siting). With insight into the effects of the environment and the elements, they can quantify the most effective options at this stage.
- Construction: BIM captures graphical and non-graphical data. By capturing material condition updates, BIM enables the building team to track and report on the status of demolition and construction on a project.
- BIM can integrate digital models with energy analysis tools, including conceptual modeling and topography modeling, for accurate, routine evaluation
Conceptual Modeling (for conceptual energy analysis)
Conceptual energy analysis tools have a workflow that allow designers and BIM service providers to convert conceptual design models into analytical energy models and perform whole building energy analysis. As design progresses, the energy model and conceptual massing models are updated in tandem to facilitate option evaluation.
When choosing a conceptual energy analysis tool, it’s suggested that those that include web based climate data, conceptual massing tools, automatic form rationalization, graphical energy analysis results, design option comparison, export mass to gbXM and facilitate solar studies are the most comprehensive.
Topography Modeling (for solar and shadow analysis)
Harnessing solar energy and daylight are key factors for good passive design strategies. Software tools can assist designers and BIM service providers in visualizing or quantifying solar and shadow effects, or important elements of it. Using them from the inception of a project can answer questions on whether the surrounding context provides shading on a design, does a design shade the surroundings or what might be the most effective shading strategies. It should be understood at the outset how the sun will move across a site and the shadows that will be cast from surrounding objects and a construction. This understanding will inform subsequent design analyses in terms of solar heat gain, day lighting and solar electricity generation.
Source: http://ibima.co.in/2017/09/08/green-building-bim-modeling-tips/
+ Post an article












