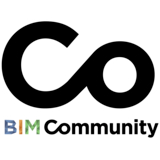Technical Area | Articles
The place to solve all your BIM doubts
Revit, Archicad and Allplan Analysis
What are the advantages and disadvantages of each?
BIM Implementation Operation
Revit (Autodesk)
Another benefit of learning Revit is that it has full connectivity to the entire Autodesk product suite, including Navisworks, Dynamo, BIM 360 and backward compatibility with AutoCAD. Although one of the key points of using the BIM methodology is its propensity for interoperability, this functionality is not yet fully developed in this software. Beyond the boundaries of Revit, third-party software companies almost always design software that is compatible with this program.
Revit's substantial success may also be a reason not to use it. The fact that so many users use it means that the competition for BIM modeling positions is fierce.
If you are looking to differentiate yourself from other professionals, it will be interesting that you turn on more than Revit, although the reality is that there are still some interesting opportunities within Revit, such as advanced Dynamo coding, creation of add-ons and extensions, etc.
One last point to note is that Revit is not compatible with the Mac system. To work with the program, the user will have to run it in a Windows installation through Bootcamp, Parallels or a similar program, or run it through his browser using a service such as Frame.

ARCHICAD (Graphisoft)
Innovation has been the key differentiator of ArchiCAD from the very beginning. ArchiCAD 21 has introduced the long-awaited new Ladder Tool, featuring Graphisoft's Predictive Design technology. ArchiCAD 21 offers a number of other important functional improvements in the fields of visualization, Open BIM, performance and productivity.
Although now also available for Windows, ArchiCAD started on the Mac platform, so there is native support and no need to install Windows if you are already a Mac user. That said, working on a Mac will still have its limitations, as many popular support software programs, such as Dynamo, do not yet have native support for this system.
There are alternatives, such as Rhino + Grasshopper, but their Mac version is still in progress. Almost everything that can be done on one platform can be done on the other, although each program has its advantages over the other in accomplishing certain tasks. The best way to decide between the two is to try them out and see which one best suits your working style and the needs of the specific project you will be working on.

Image Source: Archicad Graphisoft
ALLPLAN (Nemetschek)
Although the use of Allplan is not as extensive as the two previous solutions, it is a BIM software that dates back to 1984. It was developed by the German company Nemetschek and as such is mainly used in Germany, although its use has spread to other European countries.
Allplan describes itself as "a BIM-oriented CAD system". What this means for users is that they will find it much easier to start working in 2D and then move on to 3D without losing any of the previous work, a common concern among companies that use Revit or ArchiCAD and still work with 2D workflows.
With Allplan, Nemetschek has a complete package of software solutions for a BIM project, ranging from architecture and engineering to facility management, costing and other solutions throughout the entire life cycle of a construction project.
Nemetschek provides an incredible level of services for Allplan, but it will be very difficult to find additional support online through the social network communities. The lack of users compared to Revit and ArchiCAD can be seen as an advantage, as advanced users of Allplan are in much greater demand from companies using the software.

Image Source: Allplan
Source: https://www.e-zigurat.com/blog/es/que-software-bim-debo-utilizar/











